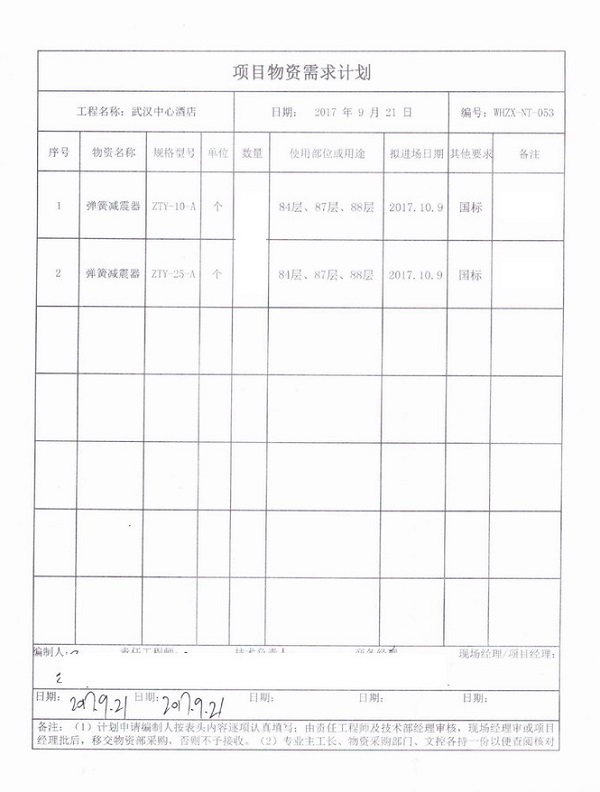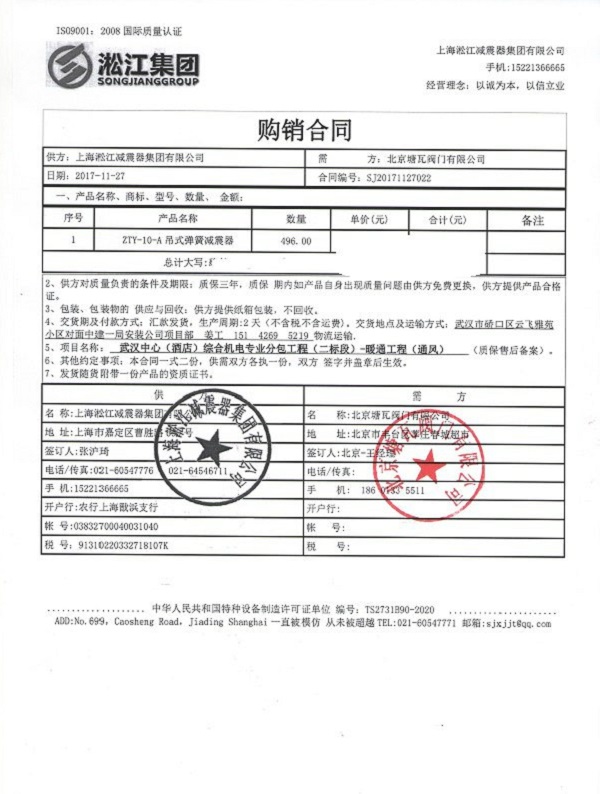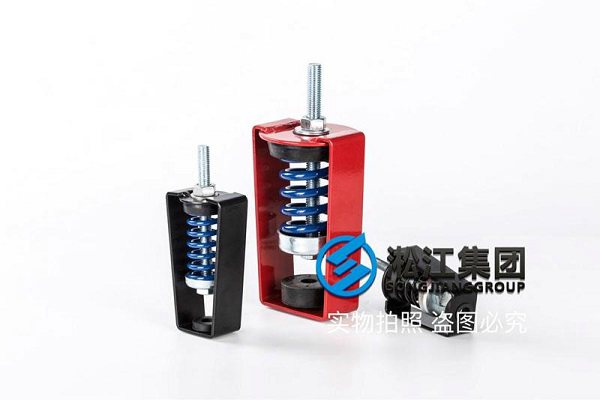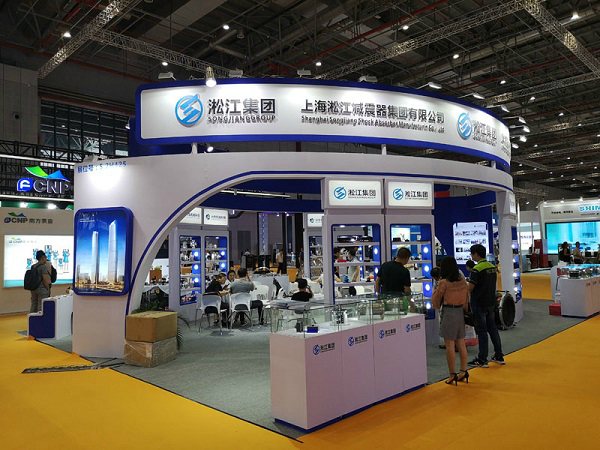Wuhan Center Tower Spring Vibration Isolator Contract
The official website of Shanghai Songjiang Group introduces the information on the ‘Wuhan Center Tower’ spring Vibration Isolator contract. Songjiang Group provides high-quality spring Vibration Isolator, rubber joints, air conditioning hoses, and other shock absorber products for numerous super high-rise buildings. The total investment in this project is approximately 5 billion RMB, with 4 underground floors (partially 5 floors) and 88 above-ground floors.

1.Introduction to Wuhan Center Tower:
Wuhan Center covers an area of about 2.81 hectares, with a total construction area of 359,270.94 square meters. The above-ground construction area is 272,652.53 square meters, accommodating 1,300 mechanical parking spaces. The building has a height of 438 meters, with 4 underground floors (partially 5 floors) and 88 above-ground floors. It is an investment by Fantasia Holdings Group, with a total investment of about 5 billion RMB.
Wuhan Center Tower, located at the southwest corner of the core area of Wuhan CBD, surpasses the 331.3-meter Wuhan Minsheng Bank Building with its height of 438 meters and 88 floors, claiming the title of ‘Central China’s Tallest Building.’ It is a landmark international 5A-level business complex integrating intelligent offices, a global conference center, a platinum five-star hotel, high-end international commerce, and a 360° high-altitude observation deck.
Construction started on September 25, 2009, and the topping-out ceremony took place on April 16, 2015. Wuhan Center Tower is a new landmark building in Jiangcheng and the first super-tall building (above 400 meters) under construction in Central China. It sets a benchmark for green building with its energy-saving and environmentally friendly features.
Wuhan Center Tower has 4 underground floors and 88 above-ground floors, covering an area of about 2.81 hectares, with a total construction area of 360,000 square meters. The above-ground construction area is 272,652.53 square meters, accommodating 1,300 mechanical parking spaces. The building has a height of 438 meters, with 4 underground floors (partially 5 floors) and 88 above-ground floors. It is a landmark international 5A-level business complex integrating intelligent offices, a global conference center, a platinum five-star hotel, high-end international commerce, and a 360° high-altitude observation deck.
Particularly distinctive is the observation deck on the 87th and 88th floors of Wuhan Center Tower, featuring a large circular corridor where 200 people can overlook Wuhan from a height of 410 meters. The 9,000 square meters of curtain wall on Wuhan Center Tower consists of 10,935 independent and ‘breathing’ panels. Each panel’s facade presents an overall curved shape, maximizing exposure to sunlight and minimizing energy consumption. Each ‘scale’ can freely open and close to facilitate ventilation. Additionally, the building is equipped with solar panels, providing photovoltaic power generation and solar hot water.
In addition to energy savings, Wuhan Center Tower excels in environmental details. After completion, the office building’s interior is equipped with an intelligent environmental monitoring system that automatically delivers fresh air. The ground-source heat pump system can utilize groundwater to automatically regulate the air temperature inside the building. Rainwater can be collected and reused through the ‘scale’ panels. A 3,000-cubic-meter water storage tank serves as a ‘water air conditioner,’ circulating cold water through the building during peak electricity consumption periods to cool it down. If all these energy-saving and environmental measures are fully implemented, the building owner can achieve energy savings of 15% to 30%.
2.【Wuhan Center Tower】Introduction to Spring Dampers Contract:



3. 【Wuhan Center Tower】Introduction to Spring Dampers:



Related link:Quality is the Life of Shanghai Songjiang Vibration Absorber Group










